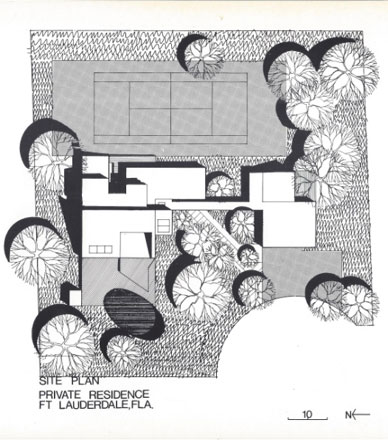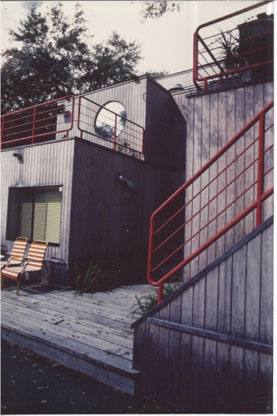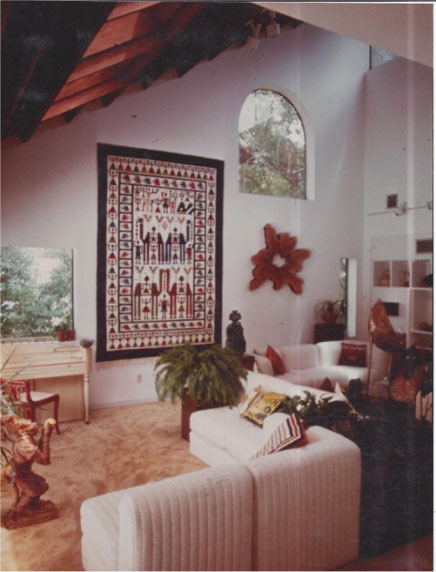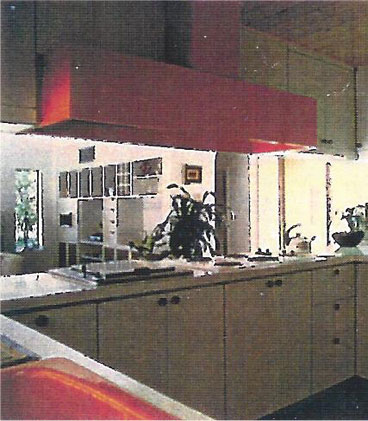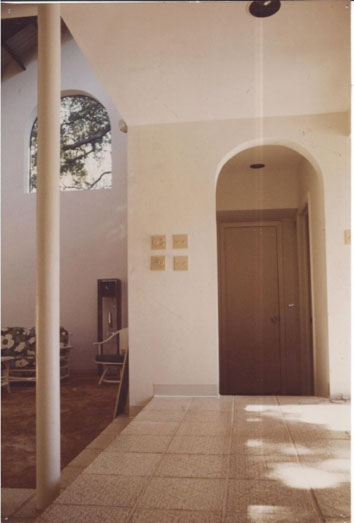Custom Residential Compound
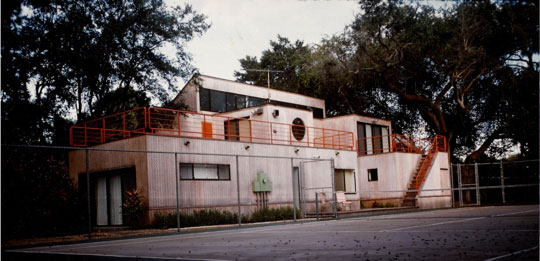
Ft. Lauderdale, Florida
In order to accommodate a primary residence, guest facilities, tennis court, swimming pool, and sauna with minimum impact on the mature existing trees on this forested site, the house was broken into separate buildings. The main house is organized around a central gallery. To enhance privacy, the teenage daughter’s bedroom is located on the main floor while the parent’s bedroom is on the top floor overlooking the 2 story living room. The den/media room overlooks the tennis court. A guest house for visiting grown up sons, is connected to the main house by a covered walk. The house has a number of outdoor decks to take advantage of outdoor living and views of the forested site.
