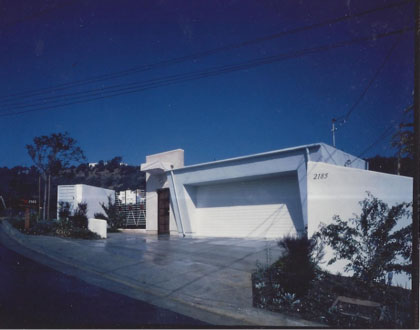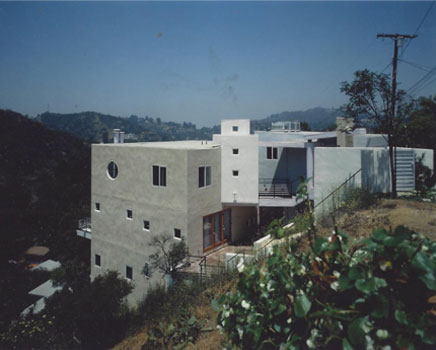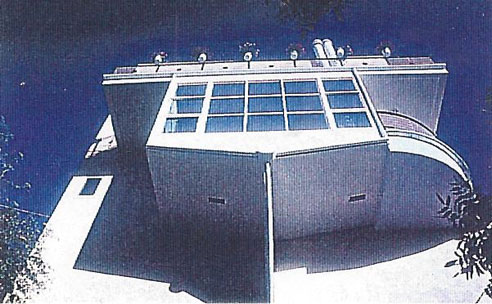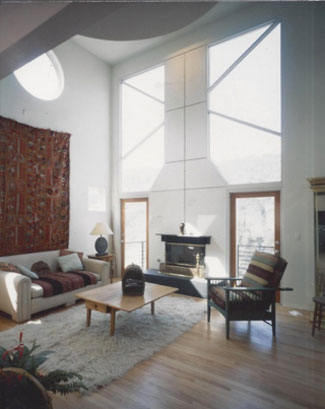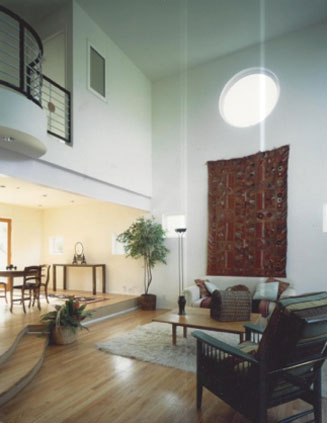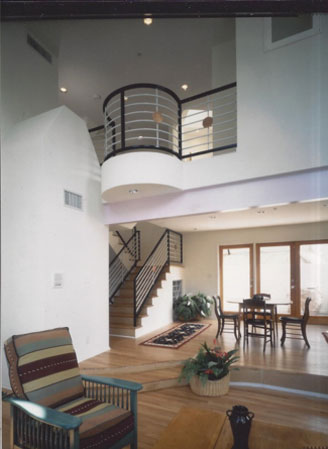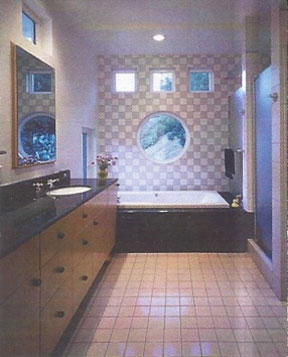Hillside Home
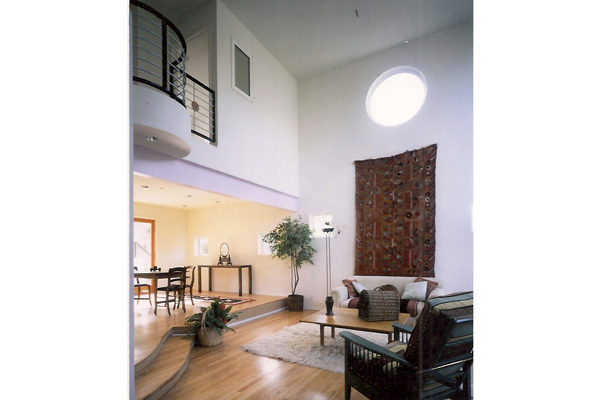
Los Angeles, California
Located on a steeply sloped site in the Hollywood Hills, the house is divided into two cubes- the main house and garage/utility room. The main house is moved back from the road to increase privacy and create a grade level patio accessible to the kitchen and dining room, oriented to catch the morning sun. Main entry to the house is on the top floor via a bridge which spans the patio and overlooks the 2 story high living room with expansive views to the hills. The middle level of the house contains the living room, kitchen, dining, with access to an outdoor deck. Although essentially one room with multiple views, changes in ceiling height and steps add spatial interest. The lower floor contains the master bedroom suite with a fireplace and deck access with more views to the hills.
